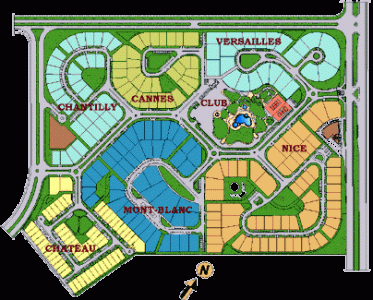DESCRIPTION OF THE PROJECT:

- The Project covers an area of approximately 80 feddans ( 336,000m2 ) and is comprised of 256 luxury villas. Within this area there are six subdivisions allowing for various architectural themes. A number of (14) architectural models designed for villas of different types and having classical or modern facades, have been developed by one of the most efficient groups of architects in Egypt. Such models and designs, as well as the various surface areas, aim at realizing the different desires of clients and at the same time avoid a repetition of the stereotyped shapes of neighbouring villas. Moreover, the demand of clients for the purchase of small semi-detached villas at reasonable prices has also been taken into account. Models of such villas have been set forth within the CHATEAU AREA ( Models A&B) and cover an area ranging between 177m2 to 195m2 on plots of land ranging between 302m2 to 350m2.
- The LAYOUT of the Project has been prepared in such a way as to conform to the most up-to-date theories in planning de luxe housing districts. As observed in this layout, vehicle traffic is separated from the ongoing march of pedestrians thus enabling villa owners as well as their children to arrive at their destinations within the compound without being obstructed by vehicle traffic. Moreover, the design allows for larger areas of greenery and gardens for individual villas thus ensuring maximum privacy.
- The surface area of such plots of land assigned for the construction of each villa ranges between 302m2 to 1,200m2; and the built-up surface for a two-storied villa ranges between 175m2 to 450m2.
- To facilitate every day life activities, a Social Club and a Sporting Club have been set up on a surface area of 5 feddans. The Social Center is made up of a Hall for Ceremonies and Meetings, as well as a Restaurant, a Coffee Shop and a Gymnasium. The Club has a Swimming Pool which covers an area of 1,000m2 along with tennis and squash courts having standard specifications. The Club is also characterized by vast areas of greenery. In addition, the Project includes a Medical Center, a Commercial Complex and a Nursery, all of which aim to provide the highest level of services to owners of the villas.
- In its layout, vast areas of greenery have been provided; in addition to the greenery designated for each villa ( a private garden ), another garden has been assigned for the collective utilization of the respective villas.
- The ratio of the area that is to be built up per villa ranges between 20% to 30% of the area of the plot of land.


